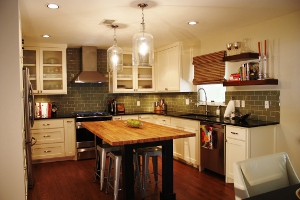Adentro Designs was called upon to remodel this home in Allendale. Our mission was to open up the entire space and give more room for entertaining. We started by removing the old bar area, pantry and opened the wall between the living/add-on area. We removed the old laminate flooring in the kitchen and wove in wood floors for a seamless look. The floors in the old “add-on” room were built up to living room level and wood floors were woven in to the existing floors. By opening up the wall between the living room and add-on room we created an open space and this room now looks like it belongs in the home.
The kitchen underwent a complete face lift with custom cabinets, granite counter tops, subway tile backsplash, appliances, kitchen island and the perfect lighting.
To view all of the before and after photos, please click on the image.


